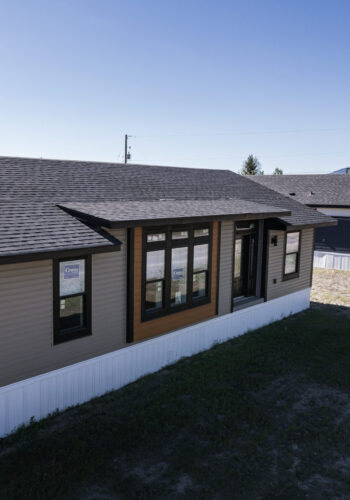Burns Lake 250-692-3375 | Prince George 250-565-4861
Lake Country 18
LnRiLWhlYWRpbmcuaGFzLWJhY2tncm91bmR7cGFkZGluZzowfQ==
LnRiLXJlcGVhdGluZy1maWVsZF9fc2t5cGVfcHJldmlld3twYWRkaW5nOjEwcHggMjBweDtib3JkZXItcmFkaXVzOjNweDtjb2xvcjojZmZmO2JhY2tncm91bmQ6IzAwYWZlZTtkaXNwbGF5OmlubGluZS1ibG9ja30udGItcmVwZWF0aW5nLWZpZWxkLS1ncmlke2Rpc3BsYXk6Z3JpZDtqdXN0aWZ5LWl0ZW1zOmNlbnRlcn0udGItcmVwZWF0aW5nLWZpZWxkLS1ncmlkIGltZywudGItcmVwZWF0aW5nLWZpZWxkLS1ncmlkIHZpZGVve21heC13aWR0aDoxMDAlO2Rpc3BsYXk6YmxvY2s7Ym94LXNoYWRvdzpub25lICFpbXBvcnRhbnR9LnRiLXJlcGVhdGluZy1maWVsZC0tZ3JpZCBpbWcsLnRiLXJlcGVhdGluZy1maWVsZC0tZ3JpZCB2aWRlb3ttYXgtd2lkdGg6MTAwJTtkaXNwbGF5OmJsb2NrO2JveC1zaGFkb3c6bm9uZSAhaW1wb3J0YW50fS50Yi1yZXBlYXRpbmctZmllbGQtLWNvbGxhZ2V7ZGlzcGxheTpncmlkO2p1c3RpZnktaXRlbXM6Y2VudGVyO2dyaWQtdGVtcGxhdGUtY29sdW1uczpyZXBlYXQoMTIsIDFmcil9LnRiLXJlcGVhdGluZy1maWVsZC0tY29sbGFnZSBpbWcsLnRiLXJlcGVhdGluZy1maWVsZC0tY29sbGFnZSB2aWRlb3ttYXgtd2lkdGg6MTAwJTtkaXNwbGF5OmJsb2NrO2JveC1zaGFkb3c6bm9uZSAhaW1wb3J0YW50fS50Yi1yZXBlYXRpbmctZmllbGQtLWNhcm91c2Vse29wYWNpdHk6MH0udGItcmVwZWF0aW5nLWZpZWxkOm5vdCgudGItcmVwZWF0aW5nLWZpZWxkLS1jcm9wKSAudGItcmVwZWF0aW5nLWZpZWxkLS1ncmlke2FsaWduLWl0ZW1zOmNlbnRlcn0udGItcmVwZWF0aW5nLWZpZWxkLS1jcm9wIC50Yi1yZXBlYXRpbmctZmllbGQtLWdyaWQgZGl2LC50Yi1yZXBlYXRpbmctZmllbGQtLWNvbGxhZ2UgZGl2LC50Yi1yZXBlYXRpbmctZmllbGQtLWNyb3AgLnRiLXJlcGVhdGluZy1maWVsZC0tZmxleGJveCBkaXZ7d2lkdGg6MTAwJX0udGItcmVwZWF0aW5nLWZpZWxkLS1jcm9wIC50Yi1yZXBlYXRpbmctZmllbGQtLWdyaWQgZGl2IGltZywudGItcmVwZWF0aW5nLWZpZWxkLS1jb2xsYWdlIGRpdiBpbWcsLnRiLXJlcGVhdGluZy1maWVsZC0tY3JvcCAudGItcmVwZWF0aW5nLWZpZWxkLS1mbGV4Ym94IGRpdiBpbWd7LW8tb2JqZWN0LWZpdDpjb3ZlcjtvYmplY3QtZml0OmNvdmVyO2hlaWdodDoxMDAlO3dpZHRoOjEwMCV9LnRiLXJlcGVhdGluZy1maWVsZC0tY3JvcCAuZ2xpZGVfX3NsaWRlIGltZ3stby1vYmplY3QtZml0OmNvdmVyO29iamVjdC1maXQ6Y292ZXI7aGVpZ2h0OjEwMCUgIWltcG9ydGFudH0udGItcmVwZWF0aW5nLWZpZWxkLS1mbGV4Ym94e2Rpc3BsYXk6ZmxleH0udGItcmVwZWF0aW5nLWZpZWxkLS1mbGV4Ym94IGltZ3tkaXNwbGF5OmJsb2NrO2JveC1zaGFkb3c6bm9uZSAhaW1wb3J0YW50fS50Yi1yZXBlYXRpbmctZmllbGQtLW1hc29ucnk6bm90KC50Yi1yZXBlYXRpbmctZmllbGQtLW1hc29ucnlfdmVydGljYWwpe2Rpc3BsYXk6ZmxleDtmbGV4LWZsb3c6cm93IHdyYXA7bWFyZ2luLWxlZnQ6LThweDt3aWR0aDoxMDAlfS50Yi1yZXBlYXRpbmctZmllbGQtLW1hc29ucnk6bm90KC50Yi1yZXBlYXRpbmctZmllbGQtLW1hc29ucnlfdmVydGljYWwpIC50Yi1yZXBlYXRpbmctZmllbGQtLW1hc29ucnktYnJpY2t7ZmxleDphdXRvO2hlaWdodDoyNTBweDttaW4td2lkdGg6MTUwcHg7bWFyZ2luOjAgOHB4IDhweCAwfUBtZWRpYSBvbmx5IHNjcmVlbiBhbmQgKG1pbi13aWR0aDogMTAyNHB4KXsudGItcmVwZWF0aW5nLWZpZWxkLS1tYXNvbnJ5Om5vdCgudGItcmVwZWF0aW5nLWZpZWxkLS1tYXNvbnJ5X3ZlcnRpY2FsKSAudGItcmVwZWF0aW5nLWZpZWxkLS1tYXNvbnJ5LWJyaWNrOm50aC1jaGlsZCg0bisxKXt3aWR0aDoyNTBweH0udGItcmVwZWF0aW5nLWZpZWxkLS1tYXNvbnJ5Om5vdCgudGItcmVwZWF0aW5nLWZpZWxkLS1tYXNvbnJ5X3ZlcnRpY2FsKSAudGItcmVwZWF0aW5nLWZpZWxkLS1tYXNvbnJ5LWJyaWNrOm50aC1jaGlsZCg0bisyKXt3aWR0aDozMjVweH0udGItcmVwZWF0aW5nLWZpZWxkLS1tYXNvbnJ5Om5vdCgudGItcmVwZWF0aW5nLWZpZWxkLS1tYXNvbnJ5X3ZlcnRpY2FsKSAudGItcmVwZWF0aW5nLWZpZWxkLS1tYXNvbnJ5LWJyaWNrOm50aC1jaGlsZCg0biszKXt3aWR0aDoxODBweH0udGItcmVwZWF0aW5nLWZpZWxkLS1tYXNvbnJ5Om5vdCgudGItcmVwZWF0aW5nLWZpZWxkLS1tYXNvbnJ5X3ZlcnRpY2FsKSAudGItcmVwZWF0aW5nLWZpZWxkLS1tYXNvbnJ5LWJyaWNrOm50aC1jaGlsZCg0bis0KXt3aWR0aDozODBweH19QG1lZGlhIG9ubHkgc2NyZWVuIGFuZCAobWF4LXdpZHRoOiAxMDIzcHgpIGFuZCAobWluLXdpZHRoOiA3NjhweCl7LnRiLXJlcGVhdGluZy1maWVsZC0tbWFzb25yeTpub3QoLnRiLXJlcGVhdGluZy1maWVsZC0tbWFzb25yeV92ZXJ0aWNhbCkgLnRiLXJlcGVhdGluZy1maWVsZC0tbWFzb25yeS1icmljazpudGgtY2hpbGQoNG4rMSl7d2lkdGg6MjAwcHh9LnRiLXJlcGVhdGluZy1maWVsZC0tbWFzb25yeTpub3QoLnRiLXJlcGVhdGluZy1maWVsZC0tbWFzb25yeV92ZXJ0aWNhbCkgLnRiLXJlcGVhdGluZy1maWVsZC0tbWFzb25yeS1icmljazpudGgtY2hpbGQoNG4rMil7d2lkdGg6MjUwcHh9LnRiLXJlcGVhdGluZy1maWVsZC0tbWFzb25yeTpub3QoLnRiLXJlcGVhdGluZy1maWVsZC0tbWFzb25yeV92ZXJ0aWNhbCkgLnRiLXJlcGVhdGluZy1maWVsZC0tbWFzb25yeS1icmljazpudGgtY2hpbGQoNG4rMyl7d2lkdGg6MTIwcHh9LnRiLXJlcGVhdGluZy1maWVsZC0tbWFzb25yeTpub3QoLnRiLXJlcGVhdGluZy1maWVsZC0tbWFzb25yeV92ZXJ0aWNhbCkgLnRiLXJlcGVhdGluZy1maWVsZC0tbWFzb25yeS1icmljazpudGgtY2hpbGQoNG4rNCl7d2lkdGg6MjgwcHh9fS50Yi1yZXBlYXRpbmctZmllbGQtLW1hc29ucnk6bm90KC50Yi1yZXBlYXRpbmctZmllbGQtLW1hc29ucnlfdmVydGljYWwpIC50Yi1yZXBlYXRpbmctZmllbGQtLW1hc29ucnktYnJpY2sgaW1nLC50Yi1yZXBlYXRpbmctZmllbGQtLW1hc29ucnk6bm90KC50Yi1yZXBlYXRpbmctZmllbGQtLW1hc29ucnlfdmVydGljYWwpIC50Yi1yZXBlYXRpbmctZmllbGQtLW1hc29ucnktYnJpY2sgaWZyYW1lLC50Yi1yZXBlYXRpbmctZmllbGQtLW1hc29ucnk6bm90KC50Yi1yZXBlYXRpbmctZmllbGQtLW1hc29ucnlfdmVydGljYWwpIC50Yi1yZXBlYXRpbmctZmllbGQtLW1hc29ucnktYnJpY2sgdmlkZW97LW8tb2JqZWN0LWZpdDpjb3ZlcjtvYmplY3QtZml0OmNvdmVyO3dpZHRoOjEwMCUgIWltcG9ydGFudDtoZWlnaHQ6MTAwJSAhaW1wb3J0YW50O2Rpc3BsYXk6YmxvY2t9LnRiLXJlcGVhdGluZy1maWVsZC0tbWFzb25yeTpub3QoLnRiLXJlcGVhdGluZy1maWVsZC0tbWFzb25yeV92ZXJ0aWNhbCkgLmVkaXRvci1ibG9jay1saXN0X19ibG9jay1lZGl0IC50Yi1yZXBlYXRpbmctZmllbGQtLW1hc29ucnktYnJpY2t7aGVpZ2h0OjEzMHB4fS50Yi1yZXBlYXRpbmctZmllbGQtLW1hc29ucnk6bm90KC50Yi1yZXBlYXRpbmctZmllbGQtLW1hc29ucnlfdmVydGljYWwpIC5lZGl0b3ItYmxvY2stbGlzdF9fYmxvY2stZWRpdCAudGItcmVwZWF0aW5nLWZpZWxkLS1tYXNvbnJ5LWJyaWNrOm50aC1jaGlsZCg0bisxKXt3aWR0aDoxNTBweH0udGItcmVwZWF0aW5nLWZpZWxkLS1tYXNvbnJ5Om5vdCgudGItcmVwZWF0aW5nLWZpZWxkLS1tYXNvbnJ5X3ZlcnRpY2FsKSAuZWRpdG9yLWJsb2NrLWxpc3RfX2Jsb2NrLWVkaXQgLnRiLXJlcGVhdGluZy1maWVsZC0tbWFzb25yeS1icmljazpudGgtY2hpbGQoNG4rMil7d2lkdGg6MTgwcHh9LnRiLXJlcGVhdGluZy1maWVsZC0tbWFzb25yeTpub3QoLnRiLXJlcGVhdGluZy1maWVsZC0tbWFzb25yeV92ZXJ0aWNhbCkgLmVkaXRvci1ibG9jay1saXN0X19ibG9jay1lZGl0IC50Yi1yZXBlYXRpbmctZmllbGQtLW1hc29ucnktYnJpY2s6bnRoLWNoaWxkKDRuKzMpe3dpZHRoOjkwcHh9LnRiLXJlcGVhdGluZy1maWVsZC0tbWFzb25yeTpub3QoLnRiLXJlcGVhdGluZy1maWVsZC0tbWFzb25yeV92ZXJ0aWNhbCkgLmVkaXRvci1ibG9jay1saXN0X19ibG9jay1lZGl0IC50Yi1yZXBlYXRpbmctZmllbGQtLW1hc29ucnktYnJpY2s6bnRoLWNoaWxkKDRuKzQpe3dpZHRoOjIxMHB4fS50Yi1yZXBlYXRpbmctZmllbGQtLW1hc29ucnkudGItcmVwZWF0aW5nLWZpZWxkLS1tYXNvbnJ5X3ZlcnRpY2Fse2Rpc3BsYXk6Z3JpZDtncmlkLXJvdy1nYXA6MDtncmlkLWF1dG8tcm93czoxcHh9LnRiLXJlcGVhdGluZy1maWVsZC0tbWFzb25yeS50Yi1yZXBlYXRpbmctZmllbGQtLW1hc29ucnlfdmVydGljYWwgLnRiLWJyaWNrX19jb250ZW50IGltZywudGItcmVwZWF0aW5nLWZpZWxkLS1tYXNvbnJ5LnRiLXJlcGVhdGluZy1maWVsZC0tbWFzb25yeV92ZXJ0aWNhbCAudGItYnJpY2tfX2NvbnRlbnQgaWZyYW1lLC50Yi1yZXBlYXRpbmctZmllbGQtLW1hc29ucnkudGItcmVwZWF0aW5nLWZpZWxkLS1tYXNvbnJ5X3ZlcnRpY2FsIC50Yi1icmlja19fY29udGVudCB2aWRlb3stby1vYmplY3QtZml0OmNvdmVyO29iamVjdC1maXQ6Y292ZXI7d2lkdGg6MTAwJSAhaW1wb3J0YW50O2hlaWdodDoxMDAlICFpbXBvcnRhbnQ7ZGlzcGxheTpibG9ja30udGItcmVwZWF0aW5nLWZpZWxkIC5nbGlkZXtwb3NpdGlvbjpyZWxhdGl2ZX0udGItcmVwZWF0aW5nLWZpZWxkIC5nbGlkZV9fc2xpZGV7aGVpZ2h0OmF1dG99LnRiLXJlcGVhdGluZy1maWVsZCAuZ2xpZGVfX3NsaWRlIGltZ3t3aWR0aDoxMDAlO2Zsb2F0Om5vbmUgIWltcG9ydGFudH0udGItcmVwZWF0aW5nLWZpZWxkIC5nbGlkZV9fdmlld3t3aWR0aDoxMDAlO3RyYW5zaXRpb246b3BhY2l0eSAzNTBtcyBlYXNlLWluLW91dH0udGItcmVwZWF0aW5nLWZpZWxkIC5nbGlkZV9fdmlldyBpbWd7LW8tb2JqZWN0LWZpdDpjb250YWluO29iamVjdC1maXQ6Y29udGFpbjt3aWR0aDoxMDAlO2Zsb2F0Om5vbmUgIWltcG9ydGFudH0udGItcmVwZWF0aW5nLWZpZWxkIC5nbGlkZV9fdmlldy0tZmFkZS1vdXR7b3BhY2l0eTowfS50Yi1yZXBlYXRpbmctZmllbGQgLmdsaWRlX192aWV3LS1mYWRlLWlue29wYWNpdHk6MX0udGItcmVwZWF0aW5nLWZpZWxkIC5nbGlkZV9fYXJyb3d7Ym9yZGVyOm5vbmU7cG9zaXRpb246YWJzb2x1dGU7ei1pbmRleDoxMDt0b3A6NTAlO2Rpc3BsYXk6aW5saW5lLWZsZXg7anVzdGlmeS1jb250ZW50OmNlbnRlcjthbGlnbi1pdGVtczpjZW50ZXI7d2lkdGg6NDBweDtoZWlnaHQ6NDBweDt0ZXh0LWFsaWduOmNlbnRlcjtwYWRkaW5nOjA7Y3Vyc29yOnBvaW50ZXI7dHJhbnNmb3JtOnRyYW5zbGF0ZVkoLTUwJSk7b3BhY2l0eTowO2JvcmRlci1yYWRpdXM6NTBweDt0cmFuc2l0aW9uOmFsbCAwLjJzIGxpbmVhcjtiYWNrZ3JvdW5kOnJnYmEoMjU1LDI1NSwyNTUsMC43KX0udGItcmVwZWF0aW5nLWZpZWxkIC5nbGlkZV9fYXJyb3c6Zm9jdXN7b3V0bGluZTpub25lO2JveC1zaGFkb3c6MCAwIDVweCAjNjY2O2JhY2tncm91bmQ6cmdiYSgyNTUsMjU1LDI1NSwwLjcpO29wYWNpdHk6MX0udGItcmVwZWF0aW5nLWZpZWxkIC5nbGlkZV9fYXJyb3c6aG92ZXJ7YmFja2dyb3VuZDpyZ2JhKDI1NSwyNTUsMjU1LDAuOSl9LnRiLXJlcGVhdGluZy1maWVsZCAuZ2xpZGVfX2Fycm93LS1sZWZ0e2xlZnQ6NXB4fS50Yi1yZXBlYXRpbmctZmllbGQgLmdsaWRlX19hcnJvdy0tbGVmdCBzdmd7bWFyZ2luLWxlZnQ6LTFweH0udGItcmVwZWF0aW5nLWZpZWxkIC5nbGlkZV9fYXJyb3ctLWxlZnQgc3Bhbi50Yi1zbGlkZXItbGVmdC1hcnJvd3tkaXNwbGF5OmlubGluZS1ibG9jazt3aWR0aDoyNXB4O2hlaWdodDoyNXB4O2JhY2tncm91bmQtaW1hZ2U6dXJsKCJkYXRhOmltYWdlL3N2Zyt4bWwsJTNDc3ZnIHhtbG5zPSdodHRwOi8vd3d3LnczLm9yZy8yMDAwL3N2Zycgdmlld0JveD0nMCAwIDEyOSAxMjknIHdpZHRoPScyNScgaGVpZ2h0PScyNSclM0UlM0NnJTNFJTNDcGF0aCBkPSdtNzAsOTMuNWMwLjgsMC44IDEuOCwxLjIgMi45LDEuMiAxLDAgMi4xLTAuNCAyLjktMS4yIDEuNi0xLjYgMS42LTQuMiAwLTUuOGwtMjMuNS0yMy41IDIzLjUtMjMuNWMxLjYtMS42IDEuNi00LjIgMC01LjhzLTQuMi0xLjYtNS44LDBsLTI2LjQsMjYuNGMtMC44LDAuOC0xLjIsMS44LTEuMiwyLjlzMC40LDIuMSAxLjIsMi45bDI2LjQsMjYuNHonIGZpbGw9JyUyMzY2NicvJTNFJTNDL2clM0UlM0Mvc3ZnJTNFIil9LnRiLXJlcGVhdGluZy1maWVsZCAuZ2xpZGVfX2Fycm93LS1yaWdodHtyaWdodDo1cHh9LnRiLXJlcGVhdGluZy1maWVsZCAuZ2xpZGVfX2Fycm93LS1yaWdodCBzdmd7bWFyZ2luLXJpZ2h0Oi0xcHh9LnRiLXJlcGVhdGluZy1maWVsZCAuZ2xpZGVfX2Fycm93LS1yaWdodCBzcGFuLnRiLXNsaWRlci1yaWdodC1hcnJvd3tkaXNwbGF5OmlubGluZS1ibG9jazt3aWR0aDoyNXB4O2hlaWdodDoyNXB4O2JhY2tncm91bmQtaW1hZ2U6dXJsKCJkYXRhOmltYWdlL3N2Zyt4bWwsJTNDc3ZnIHhtbG5zPSdodHRwOi8vd3d3LnczLm9yZy8yMDAwL3N2Zycgdmlld0JveD0nMCAwIDEyOSAxMjknIHdpZHRoPScyNScgaGVpZ2h0PScyNSclM0UlM0NnJTNFJTNDcGF0aCBkPSdtNTEuMSw5My41YzAuOCwwLjggMS44LDEuMiAyLjksMS4yIDEsMCAyLjEtMC40IDIuOS0xLjJsMjYuNC0yNi40YzAuOC0wLjggMS4yLTEuOCAxLjItMi45IDAtMS4xLTAuNC0yLjEtMS4yLTIuOWwtMjYuNC0yNi40Yy0xLjYtMS42LTQuMi0xLjYtNS44LDAtMS42LDEuNi0xLjYsNC4yIDAsNS44bDIzLjUsMjMuNS0yMy41LDIzLjVjLTEuNiwxLjYtMS42LDQuMiAwLDUuOHonIGZpbGw9JyUyMzY2NicvJTNFJTNDL2clM0UlM0Mvc3ZnJTNFIil9LnRiLXJlcGVhdGluZy1maWVsZCAuZ2xpZGU6aG92ZXIgLmdsaWRlX19hcnJvdywudGItcmVwZWF0aW5nLWZpZWxkIC5nbGlkZTpmb2N1cyAuZ2xpZGVfX2Fycm93e29wYWNpdHk6MX0gQG1lZGlhIG9ubHkgc2NyZWVuIGFuZCAobWF4LXdpZHRoOiA3ODFweCkgeyAudGItcmVwZWF0aW5nLWZpZWxkX19za3lwZV9wcmV2aWV3e3BhZGRpbmc6MTBweCAyMHB4O2JvcmRlci1yYWRpdXM6M3B4O2NvbG9yOiNmZmY7YmFja2dyb3VuZDojMDBhZmVlO2Rpc3BsYXk6aW5saW5lLWJsb2NrfS50Yi1yZXBlYXRpbmctZmllbGQtLWdyaWR7ZGlzcGxheTpncmlkO2p1c3RpZnktaXRlbXM6Y2VudGVyfS50Yi1yZXBlYXRpbmctZmllbGQtLWdyaWQgaW1nLC50Yi1yZXBlYXRpbmctZmllbGQtLWdyaWQgdmlkZW97bWF4LXdpZHRoOjEwMCU7ZGlzcGxheTpibG9jaztib3gtc2hhZG93Om5vbmUgIWltcG9ydGFudH0udGItcmVwZWF0aW5nLWZpZWxkLS1ncmlkIGltZywudGItcmVwZWF0aW5nLWZpZWxkLS1ncmlkIHZpZGVve21heC13aWR0aDoxMDAlO2Rpc3BsYXk6YmxvY2s7Ym94LXNoYWRvdzpub25lICFpbXBvcnRhbnR9LnRiLXJlcGVhdGluZy1maWVsZC0tY29sbGFnZXtkaXNwbGF5OmdyaWQ7anVzdGlmeS1pdGVtczpjZW50ZXI7Z3JpZC10ZW1wbGF0ZS1jb2x1bW5zOnJlcGVhdCgxMiwgMWZyKX0udGItcmVwZWF0aW5nLWZpZWxkLS1jb2xsYWdlIGltZywudGItcmVwZWF0aW5nLWZpZWxkLS1jb2xsYWdlIHZpZGVve21heC13aWR0aDoxMDAlO2Rpc3BsYXk6YmxvY2s7Ym94LXNoYWRvdzpub25lICFpbXBvcnRhbnR9LnRiLXJlcGVhdGluZy1maWVsZC0tY2Fyb3VzZWx7b3BhY2l0eTowfS50Yi1yZXBlYXRpbmctZmllbGQ6bm90KC50Yi1yZXBlYXRpbmctZmllbGQtLWNyb3ApIC50Yi1yZXBlYXRpbmctZmllbGQtLWdyaWR7YWxpZ24taXRlbXM6Y2VudGVyfS50Yi1yZXBlYXRpbmctZmllbGQtLWNyb3AgLnRiLXJlcGVhdGluZy1maWVsZC0tZ3JpZCBkaXYsLnRiLXJlcGVhdGluZy1maWVsZC0tY29sbGFnZSBkaXYsLnRiLXJlcGVhdGluZy1maWVsZC0tY3JvcCAudGItcmVwZWF0aW5nLWZpZWxkLS1mbGV4Ym94IGRpdnt3aWR0aDoxMDAlfS50Yi1yZXBlYXRpbmctZmllbGQtLWNyb3AgLnRiLXJlcGVhdGluZy1maWVsZC0tZ3JpZCBkaXYgaW1nLC50Yi1yZXBlYXRpbmctZmllbGQtLWNvbGxhZ2UgZGl2IGltZywudGItcmVwZWF0aW5nLWZpZWxkLS1jcm9wIC50Yi1yZXBlYXRpbmctZmllbGQtLWZsZXhib3ggZGl2IGltZ3stby1vYmplY3QtZml0OmNvdmVyO29iamVjdC1maXQ6Y292ZXI7aGVpZ2h0OjEwMCU7d2lkdGg6MTAwJX0udGItcmVwZWF0aW5nLWZpZWxkLS1jcm9wIC5nbGlkZV9fc2xpZGUgaW1ney1vLW9iamVjdC1maXQ6Y292ZXI7b2JqZWN0LWZpdDpjb3ZlcjtoZWlnaHQ6MTAwJSAhaW1wb3J0YW50fS50Yi1yZXBlYXRpbmctZmllbGQtLWZsZXhib3h7ZGlzcGxheTpmbGV4fS50Yi1yZXBlYXRpbmctZmllbGQtLWZsZXhib3ggaW1ne2Rpc3BsYXk6YmxvY2s7Ym94LXNoYWRvdzpub25lICFpbXBvcnRhbnR9LnRiLXJlcGVhdGluZy1maWVsZC0tbWFzb25yeTpub3QoLnRiLXJlcGVhdGluZy1maWVsZC0tbWFzb25yeV92ZXJ0aWNhbCl7ZGlzcGxheTpmbGV4O2ZsZXgtZmxvdzpyb3cgd3JhcDttYXJnaW4tbGVmdDotOHB4O3dpZHRoOjEwMCV9LnRiLXJlcGVhdGluZy1maWVsZC0tbWFzb25yeTpub3QoLnRiLXJlcGVhdGluZy1maWVsZC0tbWFzb25yeV92ZXJ0aWNhbCkgLnRiLXJlcGVhdGluZy1maWVsZC0tbWFzb25yeS1icmlja3tmbGV4OmF1dG87aGVpZ2h0OjI1MHB4O21pbi13aWR0aDoxNTBweDttYXJnaW46MCA4cHggOHB4IDB9QG1lZGlhIG9ubHkgc2NyZWVuIGFuZCAobWluLXdpZHRoOiAxMDI0cHgpey50Yi1yZXBlYXRpbmctZmllbGQtLW1hc29ucnk6bm90KC50Yi1yZXBlYXRpbmctZmllbGQtLW1hc29ucnlfdmVydGljYWwpIC50Yi1yZXBlYXRpbmctZmllbGQtLW1hc29ucnktYnJpY2s6bnRoLWNoaWxkKDRuKzEpe3dpZHRoOjI1MHB4fS50Yi1yZXBlYXRpbmctZmllbGQtLW1hc29ucnk6bm90KC50Yi1yZXBlYXRpbmctZmllbGQtLW1hc29ucnlfdmVydGljYWwpIC50Yi1yZXBlYXRpbmctZmllbGQtLW1hc29ucnktYnJpY2s6bnRoLWNoaWxkKDRuKzIpe3dpZHRoOjMyNXB4fS50Yi1yZXBlYXRpbmctZmllbGQtLW1hc29ucnk6bm90KC50Yi1yZXBlYXRpbmctZmllbGQtLW1hc29ucnlfdmVydGljYWwpIC50Yi1yZXBlYXRpbmctZmllbGQtLW1hc29ucnktYnJpY2s6bnRoLWNoaWxkKDRuKzMpe3dpZHRoOjE4MHB4fS50Yi1yZXBlYXRpbmctZmllbGQtLW1hc29ucnk6bm90KC50Yi1yZXBlYXRpbmctZmllbGQtLW1hc29ucnlfdmVydGljYWwpIC50Yi1yZXBlYXRpbmctZmllbGQtLW1hc29ucnktYnJpY2s6bnRoLWNoaWxkKDRuKzQpe3dpZHRoOjM4MHB4fX1AbWVkaWEgb25seSBzY3JlZW4gYW5kIChtYXgtd2lkdGg6IDEwMjNweCkgYW5kIChtaW4td2lkdGg6IDc2OHB4KXsudGItcmVwZWF0aW5nLWZpZWxkLS1tYXNvbnJ5Om5vdCgudGItcmVwZWF0aW5nLWZpZWxkLS1tYXNvbnJ5X3ZlcnRpY2FsKSAudGItcmVwZWF0aW5nLWZpZWxkLS1tYXNvbnJ5LWJyaWNrOm50aC1jaGlsZCg0bisxKXt3aWR0aDoyMDBweH0udGItcmVwZWF0aW5nLWZpZWxkLS1tYXNvbnJ5Om5vdCgudGItcmVwZWF0aW5nLWZpZWxkLS1tYXNvbnJ5X3ZlcnRpY2FsKSAudGItcmVwZWF0aW5nLWZpZWxkLS1tYXNvbnJ5LWJyaWNrOm50aC1jaGlsZCg0bisyKXt3aWR0aDoyNTBweH0udGItcmVwZWF0aW5nLWZpZWxkLS1tYXNvbnJ5Om5vdCgudGItcmVwZWF0aW5nLWZpZWxkLS1tYXNvbnJ5X3ZlcnRpY2FsKSAudGItcmVwZWF0aW5nLWZpZWxkLS1tYXNvbnJ5LWJyaWNrOm50aC1jaGlsZCg0biszKXt3aWR0aDoxMjBweH0udGItcmVwZWF0aW5nLWZpZWxkLS1tYXNvbnJ5Om5vdCgudGItcmVwZWF0aW5nLWZpZWxkLS1tYXNvbnJ5X3ZlcnRpY2FsKSAudGItcmVwZWF0aW5nLWZpZWxkLS1tYXNvbnJ5LWJyaWNrOm50aC1jaGlsZCg0bis0KXt3aWR0aDoyODBweH19LnRiLXJlcGVhdGluZy1maWVsZC0tbWFzb25yeTpub3QoLnRiLXJlcGVhdGluZy1maWVsZC0tbWFzb25yeV92ZXJ0aWNhbCkgLnRiLXJlcGVhdGluZy1maWVsZC0tbWFzb25yeS1icmljayBpbWcsLnRiLXJlcGVhdGluZy1maWVsZC0tbWFzb25yeTpub3QoLnRiLXJlcGVhdGluZy1maWVsZC0tbWFzb25yeV92ZXJ0aWNhbCkgLnRiLXJlcGVhdGluZy1maWVsZC0tbWFzb25yeS1icmljayBpZnJhbWUsLnRiLXJlcGVhdGluZy1maWVsZC0tbWFzb25yeTpub3QoLnRiLXJlcGVhdGluZy1maWVsZC0tbWFzb25yeV92ZXJ0aWNhbCkgLnRiLXJlcGVhdGluZy1maWVsZC0tbWFzb25yeS1icmljayB2aWRlb3stby1vYmplY3QtZml0OmNvdmVyO29iamVjdC1maXQ6Y292ZXI7d2lkdGg6MTAwJSAhaW1wb3J0YW50O2hlaWdodDoxMDAlICFpbXBvcnRhbnQ7ZGlzcGxheTpibG9ja30udGItcmVwZWF0aW5nLWZpZWxkLS1tYXNvbnJ5Om5vdCgudGItcmVwZWF0aW5nLWZpZWxkLS1tYXNvbnJ5X3ZlcnRpY2FsKSAuZWRpdG9yLWJsb2NrLWxpc3RfX2Jsb2NrLWVkaXQgLnRiLXJlcGVhdGluZy1maWVsZC0tbWFzb25yeS1icmlja3toZWlnaHQ6MTMwcHh9LnRiLXJlcGVhdGluZy1maWVsZC0tbWFzb25yeTpub3QoLnRiLXJlcGVhdGluZy1maWVsZC0tbWFzb25yeV92ZXJ0aWNhbCkgLmVkaXRvci1ibG9jay1saXN0X19ibG9jay1lZGl0IC50Yi1yZXBlYXRpbmctZmllbGQtLW1hc29ucnktYnJpY2s6bnRoLWNoaWxkKDRuKzEpe3dpZHRoOjE1MHB4fS50Yi1yZXBlYXRpbmctZmllbGQtLW1hc29ucnk6bm90KC50Yi1yZXBlYXRpbmctZmllbGQtLW1hc29ucnlfdmVydGljYWwpIC5lZGl0b3ItYmxvY2stbGlzdF9fYmxvY2stZWRpdCAudGItcmVwZWF0aW5nLWZpZWxkLS1tYXNvbnJ5LWJyaWNrOm50aC1jaGlsZCg0bisyKXt3aWR0aDoxODBweH0udGItcmVwZWF0aW5nLWZpZWxkLS1tYXNvbnJ5Om5vdCgudGItcmVwZWF0aW5nLWZpZWxkLS1tYXNvbnJ5X3ZlcnRpY2FsKSAuZWRpdG9yLWJsb2NrLWxpc3RfX2Jsb2NrLWVkaXQgLnRiLXJlcGVhdGluZy1maWVsZC0tbWFzb25yeS1icmljazpudGgtY2hpbGQoNG4rMyl7d2lkdGg6OTBweH0udGItcmVwZWF0aW5nLWZpZWxkLS1tYXNvbnJ5Om5vdCgudGItcmVwZWF0aW5nLWZpZWxkLS1tYXNvbnJ5X3ZlcnRpY2FsKSAuZWRpdG9yLWJsb2NrLWxpc3RfX2Jsb2NrLWVkaXQgLnRiLXJlcGVhdGluZy1maWVsZC0tbWFzb25yeS1icmljazpudGgtY2hpbGQoNG4rNCl7d2lkdGg6MjEwcHh9LnRiLXJlcGVhdGluZy1maWVsZC0tbWFzb25yeS50Yi1yZXBlYXRpbmctZmllbGQtLW1hc29ucnlfdmVydGljYWx7ZGlzcGxheTpncmlkO2dyaWQtcm93LWdhcDowO2dyaWQtYXV0by1yb3dzOjFweH0udGItcmVwZWF0aW5nLWZpZWxkLS1tYXNvbnJ5LnRiLXJlcGVhdGluZy1maWVsZC0tbWFzb25yeV92ZXJ0aWNhbCAudGItYnJpY2tfX2NvbnRlbnQgaW1nLC50Yi1yZXBlYXRpbmctZmllbGQtLW1hc29ucnkudGItcmVwZWF0aW5nLWZpZWxkLS1tYXNvbnJ5X3ZlcnRpY2FsIC50Yi1icmlja19fY29udGVudCBpZnJhbWUsLnRiLXJlcGVhdGluZy1maWVsZC0tbWFzb25yeS50Yi1yZXBlYXRpbmctZmllbGQtLW1hc29ucnlfdmVydGljYWwgLnRiLWJyaWNrX19jb250ZW50IHZpZGVvey1vLW9iamVjdC1maXQ6Y292ZXI7b2JqZWN0LWZpdDpjb3Zlcjt3aWR0aDoxMDAlICFpbXBvcnRhbnQ7aGVpZ2h0OjEwMCUgIWltcG9ydGFudDtkaXNwbGF5OmJsb2NrfS50Yi1yZXBlYXRpbmctZmllbGQgLmdsaWRle3Bvc2l0aW9uOnJlbGF0aXZlfS50Yi1yZXBlYXRpbmctZmllbGQgLmdsaWRlX19zbGlkZXtoZWlnaHQ6YXV0b30udGItcmVwZWF0aW5nLWZpZWxkIC5nbGlkZV9fc2xpZGUgaW1ne3dpZHRoOjEwMCU7ZmxvYXQ6bm9uZSAhaW1wb3J0YW50fS50Yi1yZXBlYXRpbmctZmllbGQgLmdsaWRlX192aWV3e3dpZHRoOjEwMCU7dHJhbnNpdGlvbjpvcGFjaXR5IDM1MG1zIGVhc2UtaW4tb3V0fS50Yi1yZXBlYXRpbmctZmllbGQgLmdsaWRlX192aWV3IGltZ3stby1vYmplY3QtZml0OmNvbnRhaW47b2JqZWN0LWZpdDpjb250YWluO3dpZHRoOjEwMCU7ZmxvYXQ6bm9uZSAhaW1wb3J0YW50fS50Yi1yZXBlYXRpbmctZmllbGQgLmdsaWRlX192aWV3LS1mYWRlLW91dHtvcGFjaXR5OjB9LnRiLXJlcGVhdGluZy1maWVsZCAuZ2xpZGVfX3ZpZXctLWZhZGUtaW57b3BhY2l0eToxfS50Yi1yZXBlYXRpbmctZmllbGQgLmdsaWRlX19hcnJvd3tib3JkZXI6bm9uZTtwb3NpdGlvbjphYnNvbHV0ZTt6LWluZGV4OjEwO3RvcDo1MCU7ZGlzcGxheTppbmxpbmUtZmxleDtqdXN0aWZ5LWNvbnRlbnQ6Y2VudGVyO2FsaWduLWl0ZW1zOmNlbnRlcjt3aWR0aDo0MHB4O2hlaWdodDo0MHB4O3RleHQtYWxpZ246Y2VudGVyO3BhZGRpbmc6MDtjdXJzb3I6cG9pbnRlcjt0cmFuc2Zvcm06dHJhbnNsYXRlWSgtNTAlKTtvcGFjaXR5OjA7Ym9yZGVyLXJhZGl1czo1MHB4O3RyYW5zaXRpb246YWxsIDAuMnMgbGluZWFyO2JhY2tncm91bmQ6cmdiYSgyNTUsMjU1LDI1NSwwLjcpfS50Yi1yZXBlYXRpbmctZmllbGQgLmdsaWRlX19hcnJvdzpmb2N1c3tvdXRsaW5lOm5vbmU7Ym94LXNoYWRvdzowIDAgNXB4ICM2NjY7YmFja2dyb3VuZDpyZ2JhKDI1NSwyNTUsMjU1LDAuNyk7b3BhY2l0eToxfS50Yi1yZXBlYXRpbmctZmllbGQgLmdsaWRlX19hcnJvdzpob3ZlcntiYWNrZ3JvdW5kOnJnYmEoMjU1LDI1NSwyNTUsMC45KX0udGItcmVwZWF0aW5nLWZpZWxkIC5nbGlkZV9fYXJyb3ctLWxlZnR7bGVmdDo1cHh9LnRiLXJlcGVhdGluZy1maWVsZCAuZ2xpZGVfX2Fycm93LS1sZWZ0IHN2Z3ttYXJnaW4tbGVmdDotMXB4fS50Yi1yZXBlYXRpbmctZmllbGQgLmdsaWRlX19hcnJvdy0tbGVmdCBzcGFuLnRiLXNsaWRlci1sZWZ0LWFycm93e2Rpc3BsYXk6aW5saW5lLWJsb2NrO3dpZHRoOjI1cHg7aGVpZ2h0OjI1cHg7YmFja2dyb3VuZC1pbWFnZTp1cmwoImRhdGE6aW1hZ2Uvc3ZnK3htbCwlM0NzdmcgeG1sbnM9J2h0dHA6Ly93d3cudzMub3JnLzIwMDAvc3ZnJyB2aWV3Qm94PScwIDAgMTI5IDEyOScgd2lkdGg9JzI1JyBoZWlnaHQ9JzI1JyUzRSUzQ2clM0UlM0NwYXRoIGQ9J203MCw5My41YzAuOCwwLjggMS44LDEuMiAyLjksMS4yIDEsMCAyLjEtMC40IDIuOS0xLjIgMS42LTEuNiAxLjYtNC4yIDAtNS44bC0yMy41LTIzLjUgMjMuNS0yMy41YzEuNi0xLjYgMS42LTQuMiAwLTUuOHMtNC4yLTEuNi01LjgsMGwtMjYuNCwyNi40Yy0wLjgsMC44LTEuMiwxLjgtMS4yLDIuOXMwLjQsMi4xIDEuMiwyLjlsMjYuNCwyNi40eicgZmlsbD0nJTIzNjY2Jy8lM0UlM0MvZyUzRSUzQy9zdmclM0UiKX0udGItcmVwZWF0aW5nLWZpZWxkIC5nbGlkZV9fYXJyb3ctLXJpZ2h0e3JpZ2h0OjVweH0udGItcmVwZWF0aW5nLWZpZWxkIC5nbGlkZV9fYXJyb3ctLXJpZ2h0IHN2Z3ttYXJnaW4tcmlnaHQ6LTFweH0udGItcmVwZWF0aW5nLWZpZWxkIC5nbGlkZV9fYXJyb3ctLXJpZ2h0IHNwYW4udGItc2xpZGVyLXJpZ2h0LWFycm93e2Rpc3BsYXk6aW5saW5lLWJsb2NrO3dpZHRoOjI1cHg7aGVpZ2h0OjI1cHg7YmFja2dyb3VuZC1pbWFnZTp1cmwoImRhdGE6aW1hZ2Uvc3ZnK3htbCwlM0NzdmcgeG1sbnM9J2h0dHA6Ly93d3cudzMub3JnLzIwMDAvc3ZnJyB2aWV3Qm94PScwIDAgMTI5IDEyOScgd2lkdGg9JzI1JyBoZWlnaHQ9JzI1JyUzRSUzQ2clM0UlM0NwYXRoIGQ9J201MS4xLDkzLjVjMC44LDAuOCAxLjgsMS4yIDIuOSwxLjIgMSwwIDIuMS0wLjQgMi45LTEuMmwyNi40LTI2LjRjMC44LTAuOCAxLjItMS44IDEuMi0yLjkgMC0xLjEtMC40LTIuMS0xLjItMi45bC0yNi40LTI2LjRjLTEuNi0xLjYtNC4yLTEuNi01LjgsMC0xLjYsMS42LTEuNiw0LjIgMCw1LjhsMjMuNSwyMy41LTIzLjUsMjMuNWMtMS42LDEuNi0xLjYsNC4yIDAsNS44eicgZmlsbD0nJTIzNjY2Jy8lM0UlM0MvZyUzRSUzQy9zdmclM0UiKX0udGItcmVwZWF0aW5nLWZpZWxkIC5nbGlkZTpob3ZlciAuZ2xpZGVfX2Fycm93LC50Yi1yZXBlYXRpbmctZmllbGQgLmdsaWRlOmZvY3VzIC5nbGlkZV9fYXJyb3d7b3BhY2l0eToxfSAgfSBAbWVkaWEgb25seSBzY3JlZW4gYW5kIChtYXgtd2lkdGg6IDU5OXB4KSB7IC50Yi1yZXBlYXRpbmctZmllbGRfX3NreXBlX3ByZXZpZXd7cGFkZGluZzoxMHB4IDIwcHg7Ym9yZGVyLXJhZGl1czozcHg7Y29sb3I6I2ZmZjtiYWNrZ3JvdW5kOiMwMGFmZWU7ZGlzcGxheTppbmxpbmUtYmxvY2t9LnRiLXJlcGVhdGluZy1maWVsZC0tZ3JpZHtkaXNwbGF5OmdyaWQ7anVzdGlmeS1pdGVtczpjZW50ZXJ9LnRiLXJlcGVhdGluZy1maWVsZC0tZ3JpZCBpbWcsLnRiLXJlcGVhdGluZy1maWVsZC0tZ3JpZCB2aWRlb3ttYXgtd2lkdGg6MTAwJTtkaXNwbGF5OmJsb2NrO2JveC1zaGFkb3c6bm9uZSAhaW1wb3J0YW50fS50Yi1yZXBlYXRpbmctZmllbGQtLWdyaWQgaW1nLC50Yi1yZXBlYXRpbmctZmllbGQtLWdyaWQgdmlkZW97bWF4LXdpZHRoOjEwMCU7ZGlzcGxheTpibG9jaztib3gtc2hhZG93Om5vbmUgIWltcG9ydGFudH0udGItcmVwZWF0aW5nLWZpZWxkLS1jb2xsYWdle2Rpc3BsYXk6Z3JpZDtqdXN0aWZ5LWl0ZW1zOmNlbnRlcjtncmlkLXRlbXBsYXRlLWNvbHVtbnM6cmVwZWF0KDEyLCAxZnIpfS50Yi1yZXBlYXRpbmctZmllbGQtLWNvbGxhZ2UgaW1nLC50Yi1yZXBlYXRpbmctZmllbGQtLWNvbGxhZ2UgdmlkZW97bWF4LXdpZHRoOjEwMCU7ZGlzcGxheTpibG9jaztib3gtc2hhZG93Om5vbmUgIWltcG9ydGFudH0udGItcmVwZWF0aW5nLWZpZWxkLS1jYXJvdXNlbHtvcGFjaXR5OjB9LnRiLXJlcGVhdGluZy1maWVsZDpub3QoLnRiLXJlcGVhdGluZy1maWVsZC0tY3JvcCkgLnRiLXJlcGVhdGluZy1maWVsZC0tZ3JpZHthbGlnbi1pdGVtczpjZW50ZXJ9LnRiLXJlcGVhdGluZy1maWVsZC0tY3JvcCAudGItcmVwZWF0aW5nLWZpZWxkLS1ncmlkIGRpdiwudGItcmVwZWF0aW5nLWZpZWxkLS1jb2xsYWdlIGRpdiwudGItcmVwZWF0aW5nLWZpZWxkLS1jcm9wIC50Yi1yZXBlYXRpbmctZmllbGQtLWZsZXhib3ggZGl2e3dpZHRoOjEwMCV9LnRiLXJlcGVhdGluZy1maWVsZC0tY3JvcCAudGItcmVwZWF0aW5nLWZpZWxkLS1ncmlkIGRpdiBpbWcsLnRiLXJlcGVhdGluZy1maWVsZC0tY29sbGFnZSBkaXYgaW1nLC50Yi1yZXBlYXRpbmctZmllbGQtLWNyb3AgLnRiLXJlcGVhdGluZy1maWVsZC0tZmxleGJveCBkaXYgaW1ney1vLW9iamVjdC1maXQ6Y292ZXI7b2JqZWN0LWZpdDpjb3ZlcjtoZWlnaHQ6MTAwJTt3aWR0aDoxMDAlfS50Yi1yZXBlYXRpbmctZmllbGQtLWNyb3AgLmdsaWRlX19zbGlkZSBpbWd7LW8tb2JqZWN0LWZpdDpjb3ZlcjtvYmplY3QtZml0OmNvdmVyO2hlaWdodDoxMDAlICFpbXBvcnRhbnR9LnRiLXJlcGVhdGluZy1maWVsZC0tZmxleGJveHtkaXNwbGF5OmZsZXh9LnRiLXJlcGVhdGluZy1maWVsZC0tZmxleGJveCBpbWd7ZGlzcGxheTpibG9jaztib3gtc2hhZG93Om5vbmUgIWltcG9ydGFudH0udGItcmVwZWF0aW5nLWZpZWxkLS1tYXNvbnJ5Om5vdCgudGItcmVwZWF0aW5nLWZpZWxkLS1tYXNvbnJ5X3ZlcnRpY2FsKXtkaXNwbGF5OmZsZXg7ZmxleC1mbG93OnJvdyB3cmFwO21hcmdpbi1sZWZ0Oi04cHg7d2lkdGg6MTAwJX0udGItcmVwZWF0aW5nLWZpZWxkLS1tYXNvbnJ5Om5vdCgudGItcmVwZWF0aW5nLWZpZWxkLS1tYXNvbnJ5X3ZlcnRpY2FsKSAudGItcmVwZWF0aW5nLWZpZWxkLS1tYXNvbnJ5LWJyaWNre2ZsZXg6YXV0bztoZWlnaHQ6MjUwcHg7bWluLXdpZHRoOjE1MHB4O21hcmdpbjowIDhweCA4cHggMH1AbWVkaWEgb25seSBzY3JlZW4gYW5kIChtaW4td2lkdGg6IDEwMjRweCl7LnRiLXJlcGVhdGluZy1maWVsZC0tbWFzb25yeTpub3QoLnRiLXJlcGVhdGluZy1maWVsZC0tbWFzb25yeV92ZXJ0aWNhbCkgLnRiLXJlcGVhdGluZy1maWVsZC0tbWFzb25yeS1icmljazpudGgtY2hpbGQoNG4rMSl7d2lkdGg6MjUwcHh9LnRiLXJlcGVhdGluZy1maWVsZC0tbWFzb25yeTpub3QoLnRiLXJlcGVhdGluZy1maWVsZC0tbWFzb25yeV92ZXJ0aWNhbCkgLnRiLXJlcGVhdGluZy1maWVsZC0tbWFzb25yeS1icmljazpudGgtY2hpbGQoNG4rMil7d2lkdGg6MzI1cHh9LnRiLXJlcGVhdGluZy1maWVsZC0tbWFzb25yeTpub3QoLnRiLXJlcGVhdGluZy1maWVsZC0tbWFzb25yeV92ZXJ0aWNhbCkgLnRiLXJlcGVhdGluZy1maWVsZC0tbWFzb25yeS1icmljazpudGgtY2hpbGQoNG4rMyl7d2lkdGg6MTgwcHh9LnRiLXJlcGVhdGluZy1maWVsZC0tbWFzb25yeTpub3QoLnRiLXJlcGVhdGluZy1maWVsZC0tbWFzb25yeV92ZXJ0aWNhbCkgLnRiLXJlcGVhdGluZy1maWVsZC0tbWFzb25yeS1icmljazpudGgtY2hpbGQoNG4rNCl7d2lkdGg6MzgwcHh9fUBtZWRpYSBvbmx5IHNjcmVlbiBhbmQgKG1heC13aWR0aDogMTAyM3B4KSBhbmQgKG1pbi13aWR0aDogNzY4cHgpey50Yi1yZXBlYXRpbmctZmllbGQtLW1hc29ucnk6bm90KC50Yi1yZXBlYXRpbmctZmllbGQtLW1hc29ucnlfdmVydGljYWwpIC50Yi1yZXBlYXRpbmctZmllbGQtLW1hc29ucnktYnJpY2s6bnRoLWNoaWxkKDRuKzEpe3dpZHRoOjIwMHB4fS50Yi1yZXBlYXRpbmctZmllbGQtLW1hc29ucnk6bm90KC50Yi1yZXBlYXRpbmctZmllbGQtLW1hc29ucnlfdmVydGljYWwpIC50Yi1yZXBlYXRpbmctZmllbGQtLW1hc29ucnktYnJpY2s6bnRoLWNoaWxkKDRuKzIpe3dpZHRoOjI1MHB4fS50Yi1yZXBlYXRpbmctZmllbGQtLW1hc29ucnk6bm90KC50Yi1yZXBlYXRpbmctZmllbGQtLW1hc29ucnlfdmVydGljYWwpIC50Yi1yZXBlYXRpbmctZmllbGQtLW1hc29ucnktYnJpY2s6bnRoLWNoaWxkKDRuKzMpe3dpZHRoOjEyMHB4fS50Yi1yZXBlYXRpbmctZmllbGQtLW1hc29ucnk6bm90KC50Yi1yZXBlYXRpbmctZmllbGQtLW1hc29ucnlfdmVydGljYWwpIC50Yi1yZXBlYXRpbmctZmllbGQtLW1hc29ucnktYnJpY2s6bnRoLWNoaWxkKDRuKzQpe3dpZHRoOjI4MHB4fX0udGItcmVwZWF0aW5nLWZpZWxkLS1tYXNvbnJ5Om5vdCgudGItcmVwZWF0aW5nLWZpZWxkLS1tYXNvbnJ5X3ZlcnRpY2FsKSAudGItcmVwZWF0aW5nLWZpZWxkLS1tYXNvbnJ5LWJyaWNrIGltZywudGItcmVwZWF0aW5nLWZpZWxkLS1tYXNvbnJ5Om5vdCgudGItcmVwZWF0aW5nLWZpZWxkLS1tYXNvbnJ5X3ZlcnRpY2FsKSAudGItcmVwZWF0aW5nLWZpZWxkLS1tYXNvbnJ5LWJyaWNrIGlmcmFtZSwudGItcmVwZWF0aW5nLWZpZWxkLS1tYXNvbnJ5Om5vdCgudGItcmVwZWF0aW5nLWZpZWxkLS1tYXNvbnJ5X3ZlcnRpY2FsKSAudGItcmVwZWF0aW5nLWZpZWxkLS1tYXNvbnJ5LWJyaWNrIHZpZGVvey1vLW9iamVjdC1maXQ6Y292ZXI7b2JqZWN0LWZpdDpjb3Zlcjt3aWR0aDoxMDAlICFpbXBvcnRhbnQ7aGVpZ2h0OjEwMCUgIWltcG9ydGFudDtkaXNwbGF5OmJsb2NrfS50Yi1yZXBlYXRpbmctZmllbGQtLW1hc29ucnk6bm90KC50Yi1yZXBlYXRpbmctZmllbGQtLW1hc29ucnlfdmVydGljYWwpIC5lZGl0b3ItYmxvY2stbGlzdF9fYmxvY2stZWRpdCAudGItcmVwZWF0aW5nLWZpZWxkLS1tYXNvbnJ5LWJyaWNre2hlaWdodDoxMzBweH0udGItcmVwZWF0aW5nLWZpZWxkLS1tYXNvbnJ5Om5vdCgudGItcmVwZWF0aW5nLWZpZWxkLS1tYXNvbnJ5X3ZlcnRpY2FsKSAuZWRpdG9yLWJsb2NrLWxpc3RfX2Jsb2NrLWVkaXQgLnRiLXJlcGVhdGluZy1maWVsZC0tbWFzb25yeS1icmljazpudGgtY2hpbGQoNG4rMSl7d2lkdGg6MTUwcHh9LnRiLXJlcGVhdGluZy1maWVsZC0tbWFzb25yeTpub3QoLnRiLXJlcGVhdGluZy1maWVsZC0tbWFzb25yeV92ZXJ0aWNhbCkgLmVkaXRvci1ibG9jay1saXN0X19ibG9jay1lZGl0IC50Yi1yZXBlYXRpbmctZmllbGQtLW1hc29ucnktYnJpY2s6bnRoLWNoaWxkKDRuKzIpe3dpZHRoOjE4MHB4fS50Yi1yZXBlYXRpbmctZmllbGQtLW1hc29ucnk6bm90KC50Yi1yZXBlYXRpbmctZmllbGQtLW1hc29ucnlfdmVydGljYWwpIC5lZGl0b3ItYmxvY2stbGlzdF9fYmxvY2stZWRpdCAudGItcmVwZWF0aW5nLWZpZWxkLS1tYXNvbnJ5LWJyaWNrOm50aC1jaGlsZCg0biszKXt3aWR0aDo5MHB4fS50Yi1yZXBlYXRpbmctZmllbGQtLW1hc29ucnk6bm90KC50Yi1yZXBlYXRpbmctZmllbGQtLW1hc29ucnlfdmVydGljYWwpIC5lZGl0b3ItYmxvY2stbGlzdF9fYmxvY2stZWRpdCAudGItcmVwZWF0aW5nLWZpZWxkLS1tYXNvbnJ5LWJyaWNrOm50aC1jaGlsZCg0bis0KXt3aWR0aDoyMTBweH0udGItcmVwZWF0aW5nLWZpZWxkLS1tYXNvbnJ5LnRiLXJlcGVhdGluZy1maWVsZC0tbWFzb25yeV92ZXJ0aWNhbHtkaXNwbGF5OmdyaWQ7Z3JpZC1yb3ctZ2FwOjA7Z3JpZC1hdXRvLXJvd3M6MXB4fS50Yi1yZXBlYXRpbmctZmllbGQtLW1hc29ucnkudGItcmVwZWF0aW5nLWZpZWxkLS1tYXNvbnJ5X3ZlcnRpY2FsIC50Yi1icmlja19fY29udGVudCBpbWcsLnRiLXJlcGVhdGluZy1maWVsZC0tbWFzb25yeS50Yi1yZXBlYXRpbmctZmllbGQtLW1hc29ucnlfdmVydGljYWwgLnRiLWJyaWNrX19jb250ZW50IGlmcmFtZSwudGItcmVwZWF0aW5nLWZpZWxkLS1tYXNvbnJ5LnRiLXJlcGVhdGluZy1maWVsZC0tbWFzb25yeV92ZXJ0aWNhbCAudGItYnJpY2tfX2NvbnRlbnQgdmlkZW97LW8tb2JqZWN0LWZpdDpjb3ZlcjtvYmplY3QtZml0OmNvdmVyO3dpZHRoOjEwMCUgIWltcG9ydGFudDtoZWlnaHQ6MTAwJSAhaW1wb3J0YW50O2Rpc3BsYXk6YmxvY2t9LnRiLXJlcGVhdGluZy1maWVsZCAuZ2xpZGV7cG9zaXRpb246cmVsYXRpdmV9LnRiLXJlcGVhdGluZy1maWVsZCAuZ2xpZGVfX3NsaWRle2hlaWdodDphdXRvfS50Yi1yZXBlYXRpbmctZmllbGQgLmdsaWRlX19zbGlkZSBpbWd7d2lkdGg6MTAwJTtmbG9hdDpub25lICFpbXBvcnRhbnR9LnRiLXJlcGVhdGluZy1maWVsZCAuZ2xpZGVfX3ZpZXd7d2lkdGg6MTAwJTt0cmFuc2l0aW9uOm9wYWNpdHkgMzUwbXMgZWFzZS1pbi1vdXR9LnRiLXJlcGVhdGluZy1maWVsZCAuZ2xpZGVfX3ZpZXcgaW1ney1vLW9iamVjdC1maXQ6Y29udGFpbjtvYmplY3QtZml0OmNvbnRhaW47d2lkdGg6MTAwJTtmbG9hdDpub25lICFpbXBvcnRhbnR9LnRiLXJlcGVhdGluZy1maWVsZCAuZ2xpZGVfX3ZpZXctLWZhZGUtb3V0e29wYWNpdHk6MH0udGItcmVwZWF0aW5nLWZpZWxkIC5nbGlkZV9fdmlldy0tZmFkZS1pbntvcGFjaXR5OjF9LnRiLXJlcGVhdGluZy1maWVsZCAuZ2xpZGVfX2Fycm93e2JvcmRlcjpub25lO3Bvc2l0aW9uOmFic29sdXRlO3otaW5kZXg6MTA7dG9wOjUwJTtkaXNwbGF5OmlubGluZS1mbGV4O2p1c3RpZnktY29udGVudDpjZW50ZXI7YWxpZ24taXRlbXM6Y2VudGVyO3dpZHRoOjQwcHg7aGVpZ2h0OjQwcHg7dGV4dC1hbGlnbjpjZW50ZXI7cGFkZGluZzowO2N1cnNvcjpwb2ludGVyO3RyYW5zZm9ybTp0cmFuc2xhdGVZKC01MCUpO29wYWNpdHk6MDtib3JkZXItcmFkaXVzOjUwcHg7dHJhbnNpdGlvbjphbGwgMC4ycyBsaW5lYXI7YmFja2dyb3VuZDpyZ2JhKDI1NSwyNTUsMjU1LDAuNyl9LnRiLXJlcGVhdGluZy1maWVsZCAuZ2xpZGVfX2Fycm93OmZvY3Vze291dGxpbmU6bm9uZTtib3gtc2hhZG93OjAgMCA1cHggIzY2NjtiYWNrZ3JvdW5kOnJnYmEoMjU1LDI1NSwyNTUsMC43KTtvcGFjaXR5OjF9LnRiLXJlcGVhdGluZy1maWVsZCAuZ2xpZGVfX2Fycm93OmhvdmVye2JhY2tncm91bmQ6cmdiYSgyNTUsMjU1LDI1NSwwLjkpfS50Yi1yZXBlYXRpbmctZmllbGQgLmdsaWRlX19hcnJvdy0tbGVmdHtsZWZ0OjVweH0udGItcmVwZWF0aW5nLWZpZWxkIC5nbGlkZV9fYXJyb3ctLWxlZnQgc3Zne21hcmdpbi1sZWZ0Oi0xcHh9LnRiLXJlcGVhdGluZy1maWVsZCAuZ2xpZGVfX2Fycm93LS1sZWZ0IHNwYW4udGItc2xpZGVyLWxlZnQtYXJyb3d7ZGlzcGxheTppbmxpbmUtYmxvY2s7d2lkdGg6MjVweDtoZWlnaHQ6MjVweDtiYWNrZ3JvdW5kLWltYWdlOnVybCgiZGF0YTppbWFnZS9zdmcreG1sLCUzQ3N2ZyB4bWxucz0naHR0cDovL3d3dy53My5vcmcvMjAwMC9zdmcnIHZpZXdCb3g9JzAgMCAxMjkgMTI5JyB3aWR0aD0nMjUnIGhlaWdodD0nMjUnJTNFJTNDZyUzRSUzQ3BhdGggZD0nbTcwLDkzLjVjMC44LDAuOCAxLjgsMS4yIDIuOSwxLjIgMSwwIDIuMS0wLjQgMi45LTEuMiAxLjYtMS42IDEuNi00LjIgMC01LjhsLTIzLjUtMjMuNSAyMy41LTIzLjVjMS42LTEuNiAxLjYtNC4yIDAtNS44cy00LjItMS42LTUuOCwwbC0yNi40LDI2LjRjLTAuOCwwLjgtMS4yLDEuOC0xLjIsMi45czAuNCwyLjEgMS4yLDIuOWwyNi40LDI2LjR6JyBmaWxsPSclMjM2NjYnLyUzRSUzQy9nJTNFJTNDL3N2ZyUzRSIpfS50Yi1yZXBlYXRpbmctZmllbGQgLmdsaWRlX19hcnJvdy0tcmlnaHR7cmlnaHQ6NXB4fS50Yi1yZXBlYXRpbmctZmllbGQgLmdsaWRlX19hcnJvdy0tcmlnaHQgc3Zne21hcmdpbi1yaWdodDotMXB4fS50Yi1yZXBlYXRpbmctZmllbGQgLmdsaWRlX19hcnJvdy0tcmlnaHQgc3Bhbi50Yi1zbGlkZXItcmlnaHQtYXJyb3d7ZGlzcGxheTppbmxpbmUtYmxvY2s7d2lkdGg6MjVweDtoZWlnaHQ6MjVweDtiYWNrZ3JvdW5kLWltYWdlOnVybCgiZGF0YTppbWFnZS9zdmcreG1sLCUzQ3N2ZyB4bWxucz0naHR0cDovL3d3dy53My5vcmcvMjAwMC9zdmcnIHZpZXdCb3g9JzAgMCAxMjkgMTI5JyB3aWR0aD0nMjUnIGhlaWdodD0nMjUnJTNFJTNDZyUzRSUzQ3BhdGggZD0nbTUxLjEsOTMuNWMwLjgsMC44IDEuOCwxLjIgMi45LDEuMiAxLDAgMi4xLTAuNCAyLjktMS4ybDI2LjQtMjYuNGMwLjgtMC44IDEuMi0xLjggMS4yLTIuOSAwLTEuMS0wLjQtMi4xLTEuMi0yLjlsLTI2LjQtMjYuNGMtMS42LTEuNi00LjItMS42LTUuOCwwLTEuNiwxLjYtMS42LDQuMiAwLDUuOGwyMy41LDIzLjUtMjMuNSwyMy41Yy0xLjYsMS42LTEuNiw0LjIgMCw1Ljh6JyBmaWxsPSclMjM2NjYnLyUzRSUzQy9nJTNFJTNDL3N2ZyUzRSIpfS50Yi1yZXBlYXRpbmctZmllbGQgLmdsaWRlOmhvdmVyIC5nbGlkZV9fYXJyb3csLnRiLXJlcGVhdGluZy1maWVsZCAuZ2xpZGU6Zm9jdXMgLmdsaWRlX19hcnJvd3tvcGFjaXR5OjF9ICB9IA==
Exterior:
- Maintenance Free Vinyl Siding
- Fiberglass Shingles
- Nominal 3/12 Roof Pitch (9" Eaves)
- Attic Insulation: R-40 (Common Areas) R-32 (Vaulted Areas)
- 42 psf Roof Design Load
- Perimeter Eave Venting System
- Coach Lights at all Exterior Doors
- 6-Panel Insulated Exterior Doors
- Low E & Argon Gas Thermal Pane PVC Windows with Screen and Safety Latch
- Residential 8' Walls
- 2x6 Exterior Walls @ 24" o.c. with 3 Belt Rails and R-22 Insulation
- 19/32" T&G OSB Floor Sheathing - Screwed and Glued
- 2x12 FloorJoists with R31 Insulation
- Box Steel Frame with Detachable Hitch
- Exterior G.F.I. Receptacle
- Frost Free Exterior Tap
- Poly Vapour Barrier

